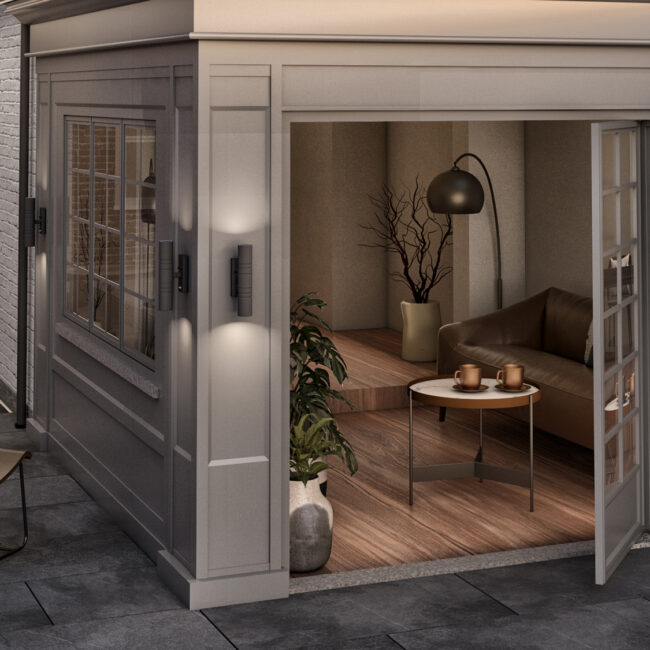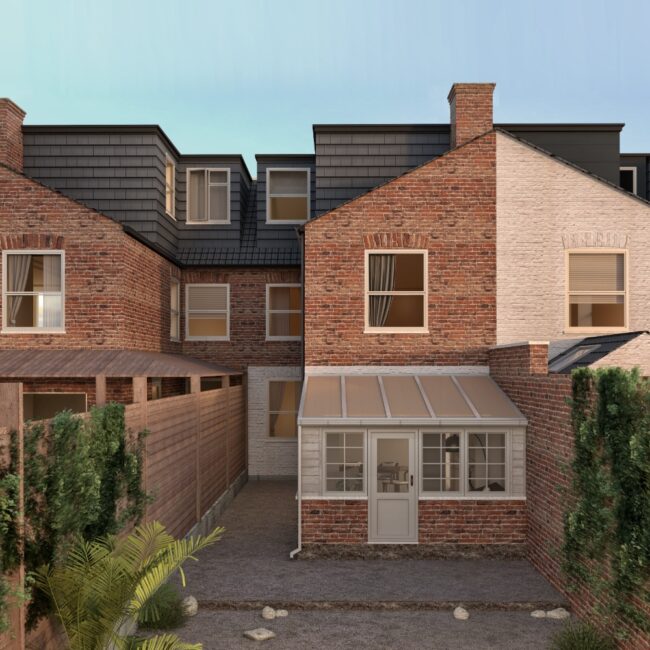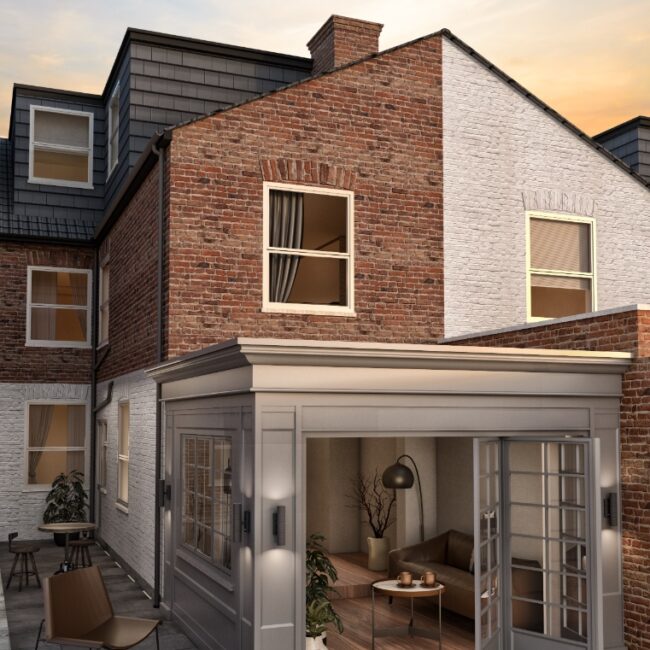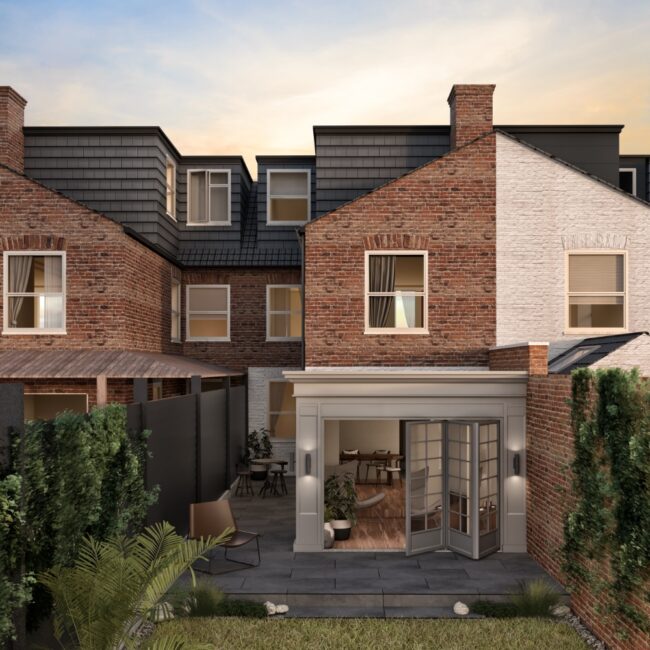Rihmond Townhouse – Cooming Soon
London
Neo Heritage is proud to be executing an exciting and transformative rear extension project in Richmond, aimed at enhancing the living space of the property while retaining its historical charm. The project is currently ongoing, with planning permission successfully obtained and work progressing according to schedule. The final photos and detailed documentation of the completed extension will be available soon.
Project Goals
The core objectives of this project are:
Maximizing Living Space: The rear extension aims to provide more room for the homeowners, adding significant usable space to the property. This expansion includes a larger kitchen, living area, and additional storage, designed to meet the family’s evolving needs.
Preserving Heritage & Character: As a company focused on heritage preservation, Neo Heritage ensures that the new extension complements the existing architecture and maintains the character of the building. The extension’s design features materials and finishes that harmonize with the surrounding environment.
Enhancing Natural Light & Ventilation: Large windows and open-plan spaces will flood the interior with natural light, creating a brighter and airier living environment. Careful attention has been paid to maximizing the connection with the outdoor area to ensure an inviting atmosphere throughout the year.
Progress & Timeline
The project is currently in progress with the planning permission phase successfully concluded. Work on-site is ongoing, with structural changes, the framework of the extension, and the installation of windows and doors already underway. We are on track to meet the expected completion timeline, and the final photos of the completed extension will be shared soon to showcase the beautiful results of this project.
Tell Us Your Story
To explore how we can bring your vision to life and collaborate on your project journey with Neo Heritage, feel free to get in touch.





