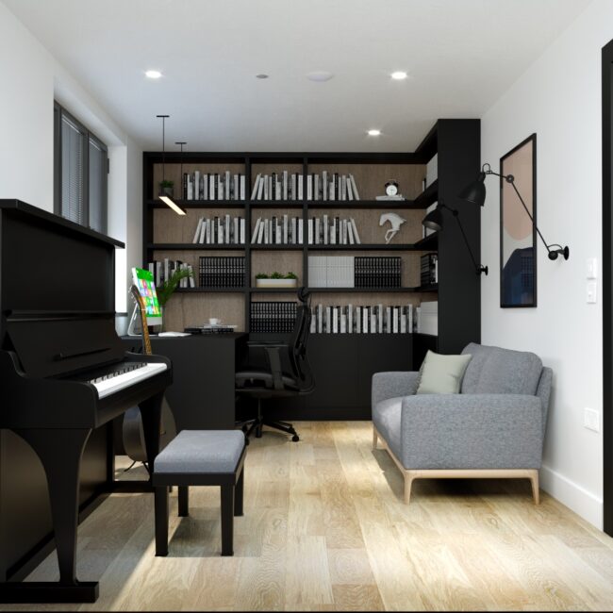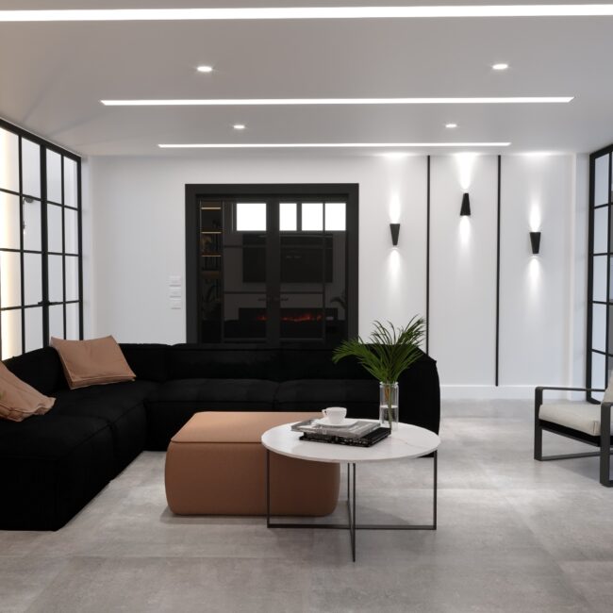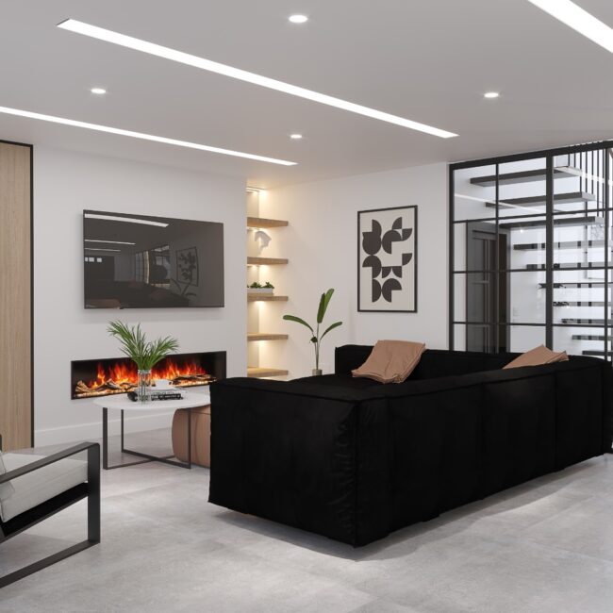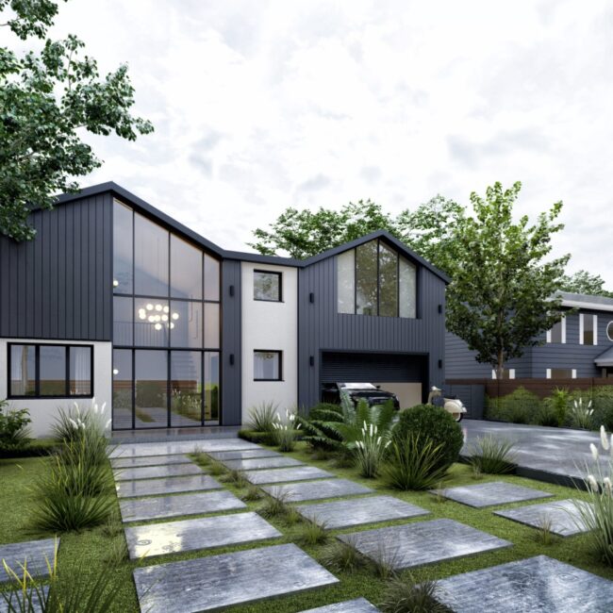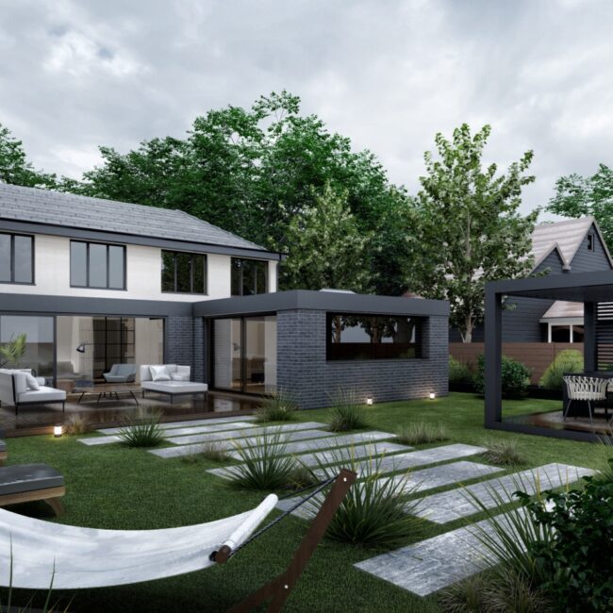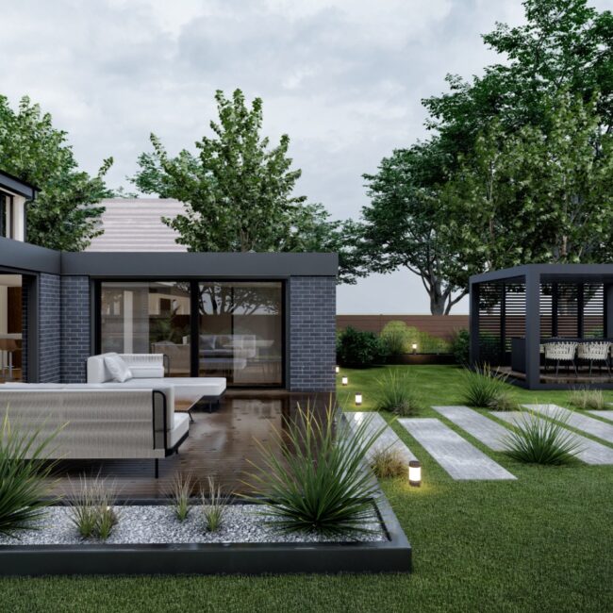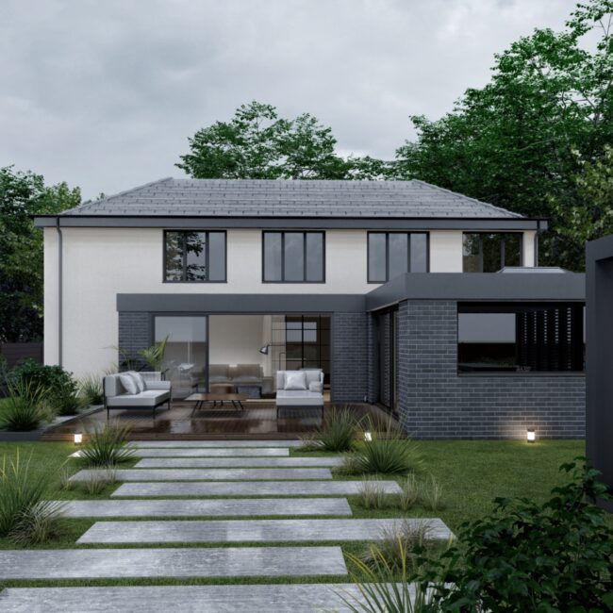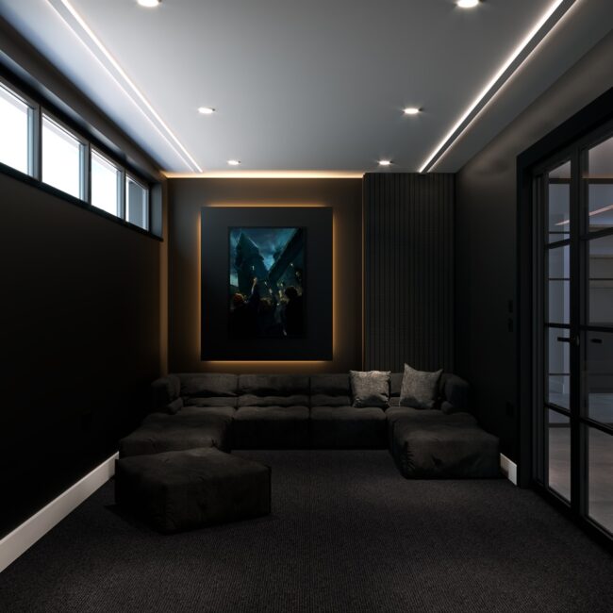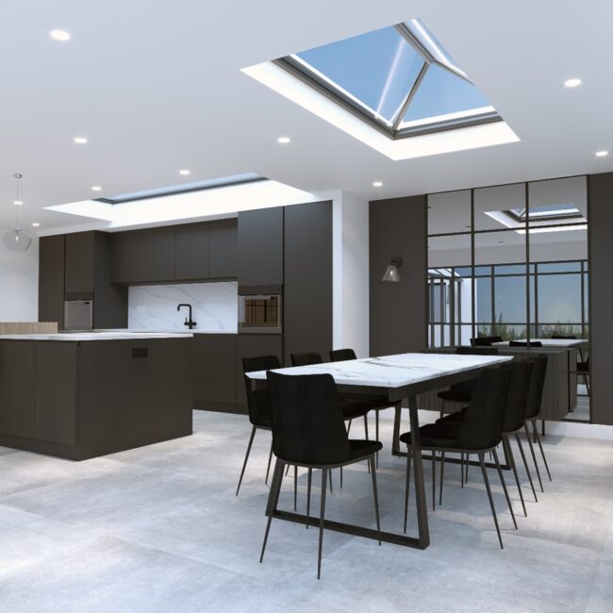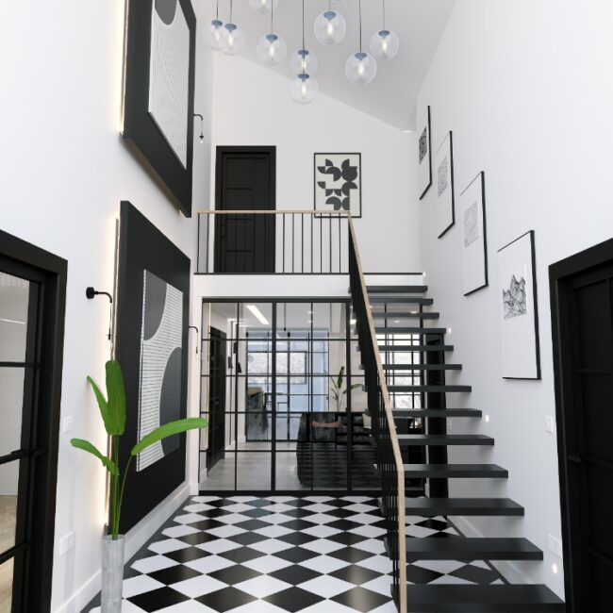Reigate Villa
London
Neo Heritage embarked on an ambitious home transformation project, integrating a single-storey rear extension and a double-storey front extension to enhance both functionality and aesthetics. This extension strikes a balance between modernity and tradition, improving spatial efficiency while maintaining the architectural integrity of the existing structure.
The single-storey rear extension creates a seamless connection between the home’s interior and the outdoor space. Large sliding glass doors and skylights allow ample natural light to flood the area, making it feel bright and open. This addition expands the living and dining areas, providing a more spacious and inviting atmosphere perfect for family gatherings and entertaining guests.
At the front, the double-storey extension enhances both curb appeal and interior functionality. The additional upper-floor space is designed for versatility, whether used as an extra bedroom, office, or creative space. Carefully selected materials and architectural detailing ensure the extension blends harmoniously with the original structure while adding a striking modern element to the facade.
Inside, the project embraces modern interior design with clean lines, high-end finishes, and a neutral yet sophisticated color palette. Open-plan living areas create a sense of flow, while bespoke joinery and contemporary lighting add a touch of elegance. The integration of energy-efficient solutions and smart home technology enhances both comfort and sustainability, ensuring the space is not only beautiful but also practical for everyday living.
This extension project required meticulous planning to comply with local regulations while maximizing available space. The result is a spacious, stylish, and functional home, reflecting Neo Heritage’s commitment to quality craftsmanship and modern living.
Tell Us Your Story
To explore how we can bring your vision to life and collaborate on your project journey with Neo Heritage, feel free to get in touch.


