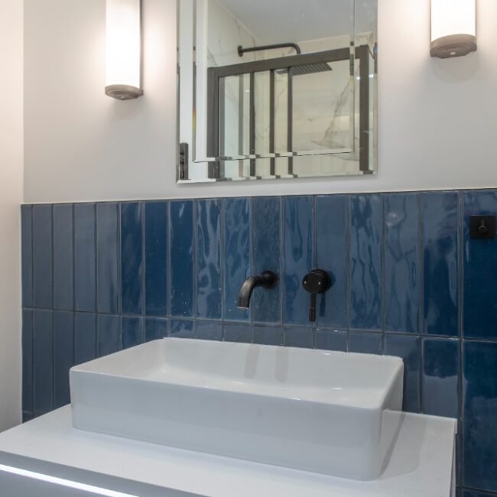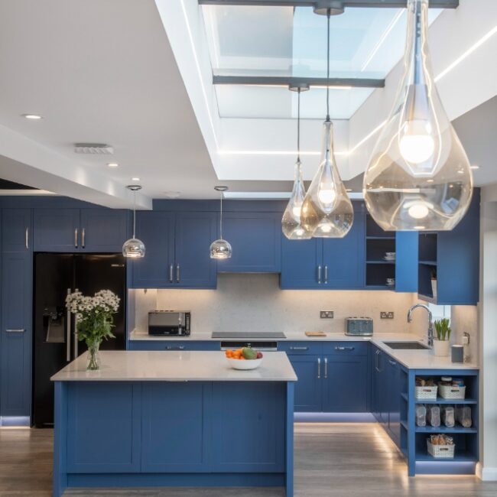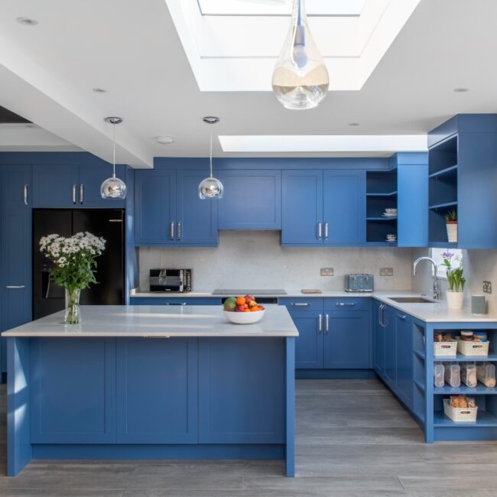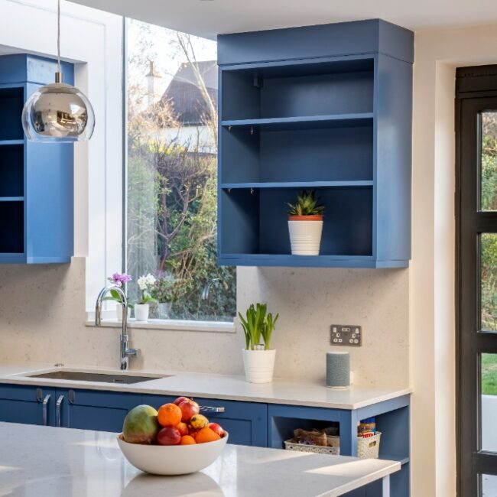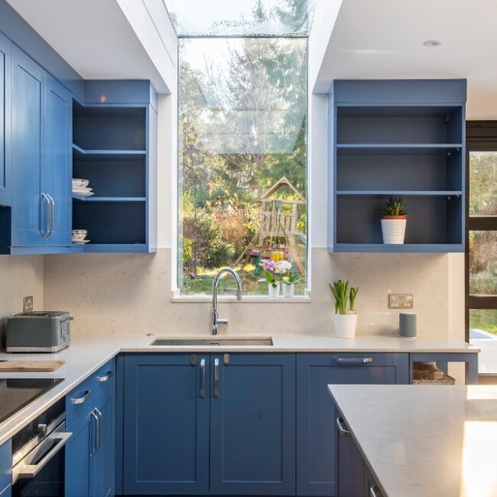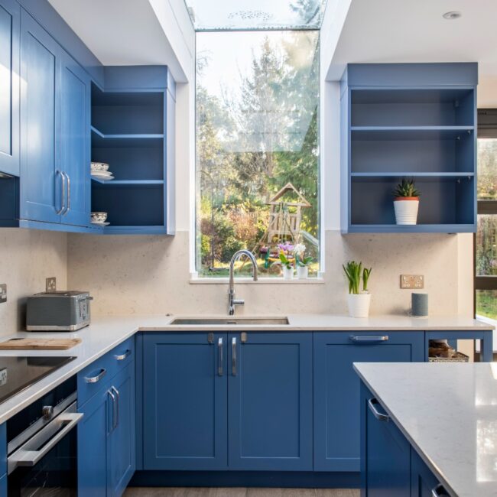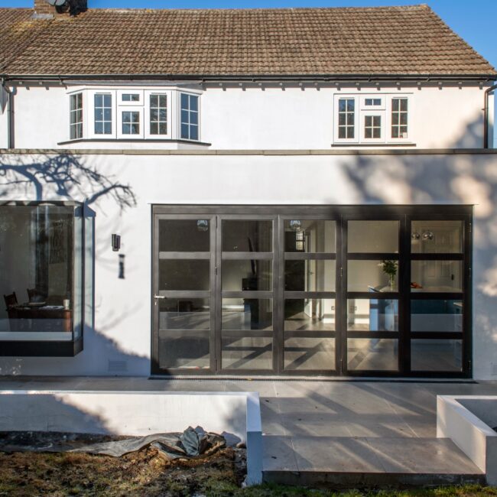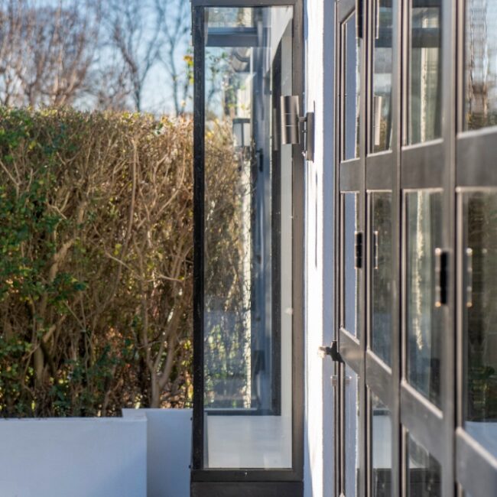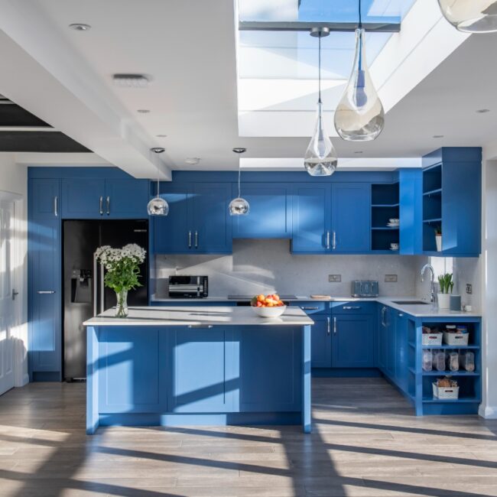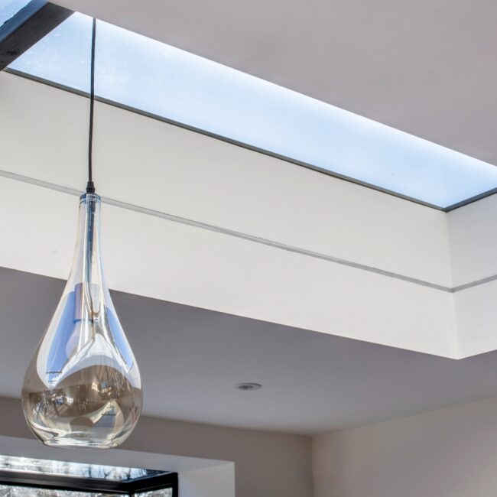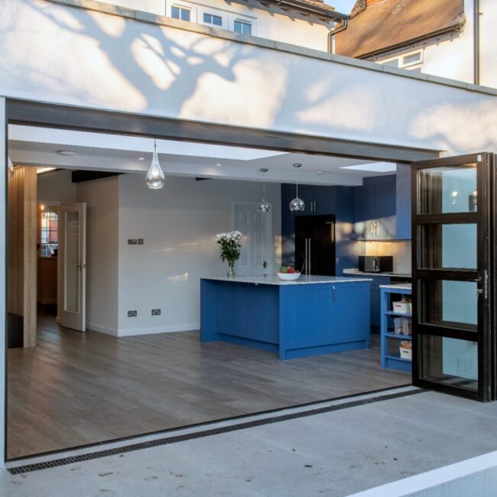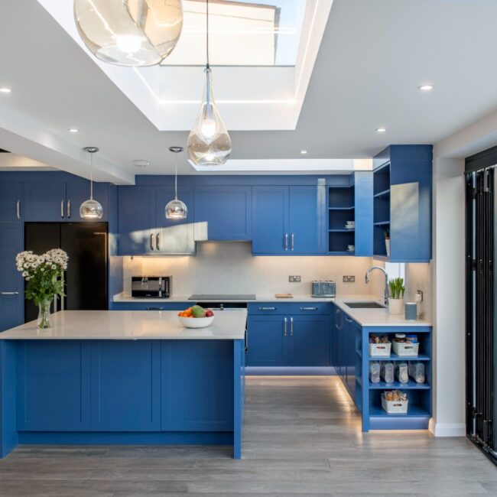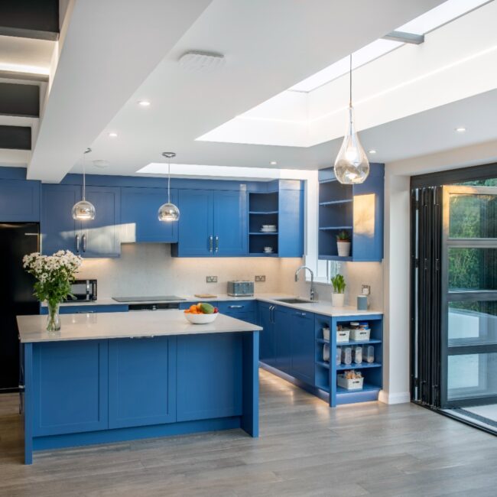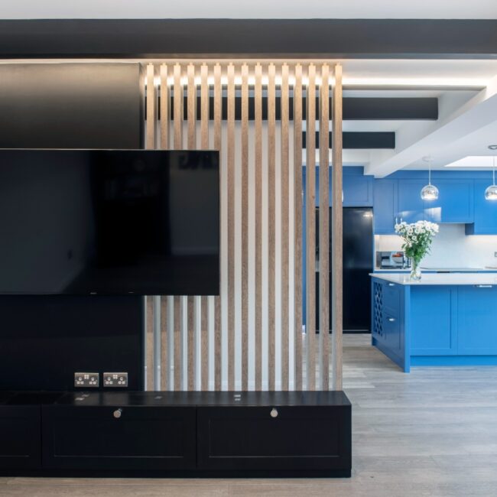Purley Townhouse
London
Neo Heritage is proud to present the Purley Single-Storey Rear Extension, a modern project designed to enhance both the functionality and aesthetic of a family home in Purley, London. The extension creates a seamless connection between indoor and outdoor living, maximising natural light and improving the flow of the home while respecting the original structure.
The client sought a spacious, light-filled extension that would accommodate a modern kitchen, dining, and living area, providing a multifunctional space for family gatherings and entertaining. A strong connection to the garden was essential for outdoor enjoyment, with privacy and harmony with the surrounding environment being key considerations.
The design focuses on simplicity and connectivity, featuring expansive glazing and a flat-roof structure that maximises light and frames views of the garden. The use of natural stone, timber cladding, and glass gives the extension a contemporary yet timeless feel, with an open-plan layout creating a fluid relationship between indoor and outdoor spaces.
The extension includes a spacious kitchen, dining, and living area, with bi-folding doors opening to the garden for easy access. Floor-to-ceiling windows allow abundant daylight, enhancing the bright and airy atmosphere. The design is carefully considered to complement the existing building, respecting the surrounding architecture and maintaining the balance of the neighbourhood.
After thorough planning and collaboration with the local council, the project successfully received planning permission, ensuring it adhered to all regulations. The finished extension provides a modern living space that meets the client’s needs, while enhancing the overall value and functionality of the home. The project combines contemporary design with re.
Tell Us Your Story
To explore how we can bring your vision to life and collaborate on your project journey with Neo Heritage, feel free to get in touch.


