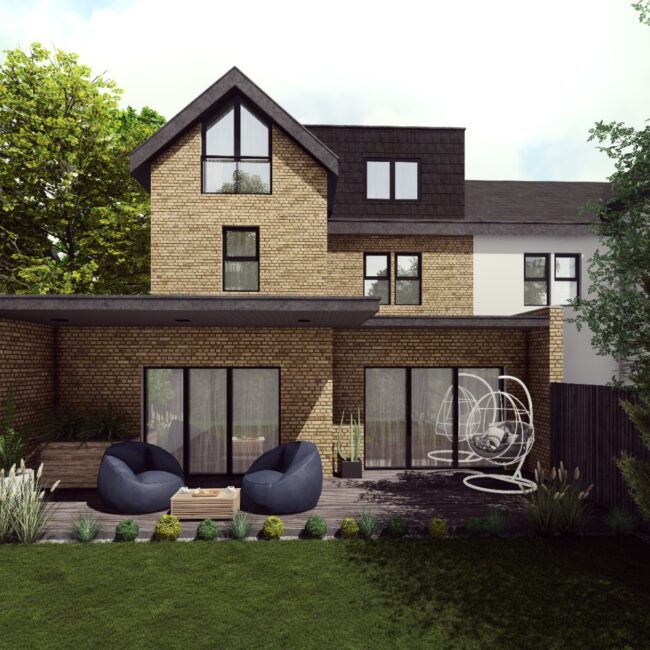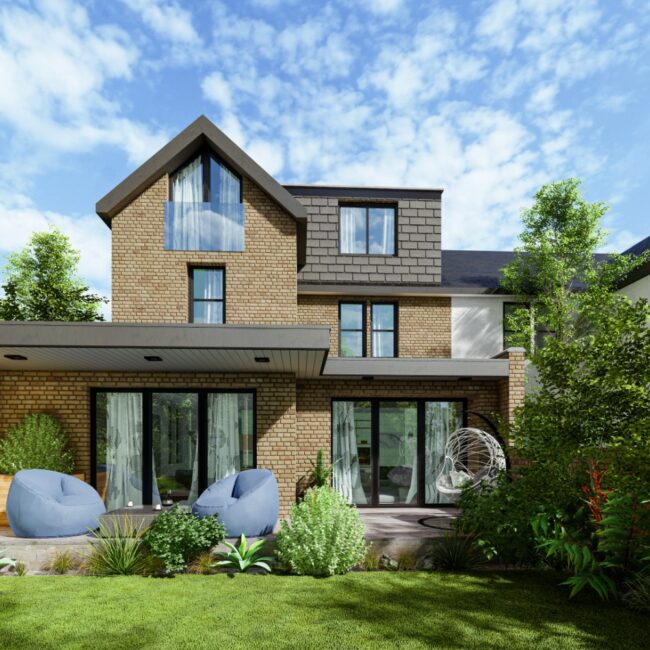Rear Extension & Loft Conversion
Liverpool Townhouse – Cooming Soon
Liverpool
This project involves a comprehensive rear extension and loft conversion for a residential property in Liverpool. Our goal is to maximize the living space, improve the overall property value, and create a seamless integration between the new and existing structures. The project has successfully obtained planning permission, and construction is currently in progress.
Rear Extension:
- Single-story extension to expand the ground floor living space.
- Installation of large glass doors and windows to enhance natural light.
- Modern open-plan design to create a spacious and versatile area.
- Upgraded flooring, insulation, and high-end finishes.
Loft Conversion:
- Structural modifications to transform the loft into a fully functional living area.
- Addition of dormer windows to increase headroom and ventilation.
- Integration of electrical, plumbing, and heating systems.
- Custom-built storage solutions and high-quality interior finishes.
Architectural & Interior Design:
- Contemporary design elements that complement the existing property.
- Use of sustainable materials and energy-efficient solutions.
- Seamless blend of modern aesthetics with the property’s heritage.
Current Status:
- Planning permission secured.
- Construction work is actively ongoing.
- Project is progressing according to schedule with a focus on quality and precision.
- Final photographs and completion details will be available soon.
Tell Us Your Story
To explore how we can bring your vision to life and collaborate on your project journey with Neo Heritage, feel free to get in touch.



