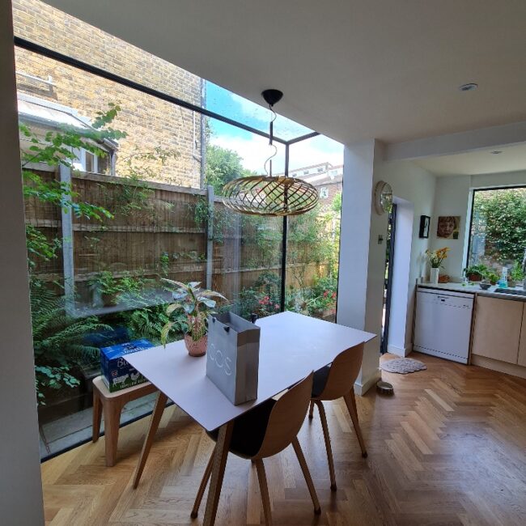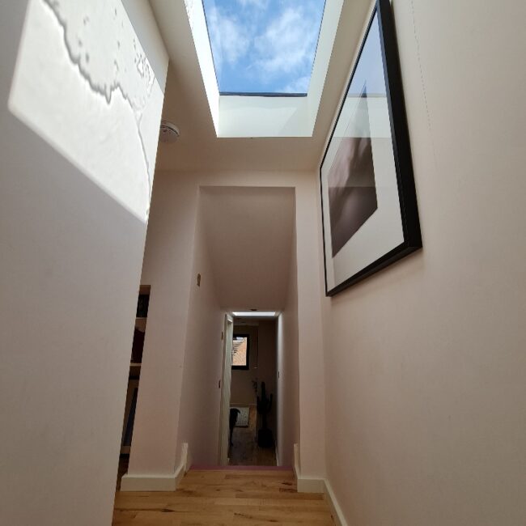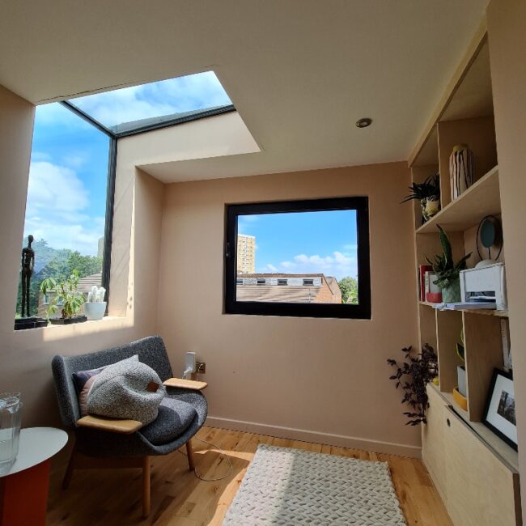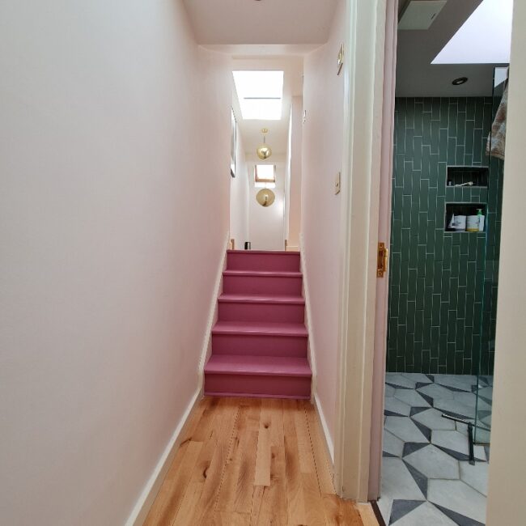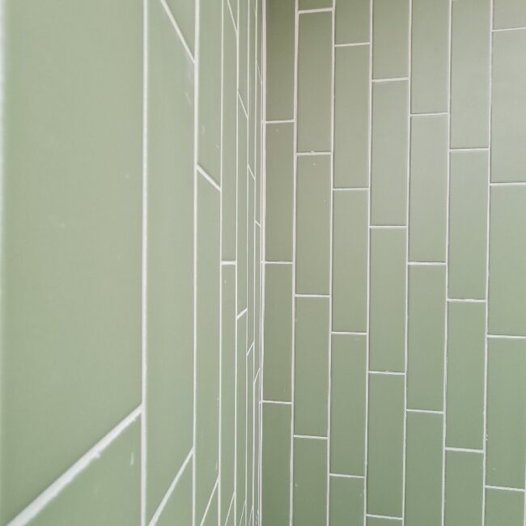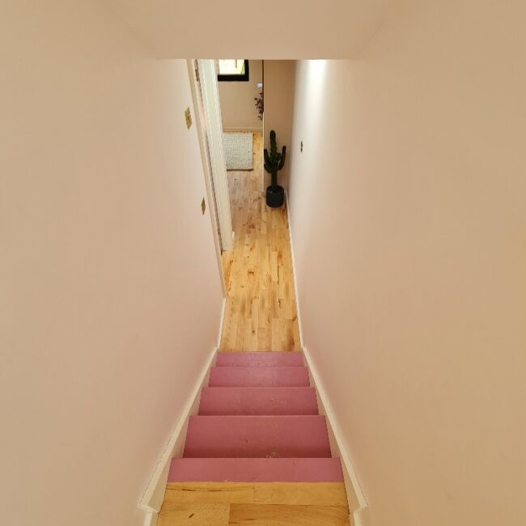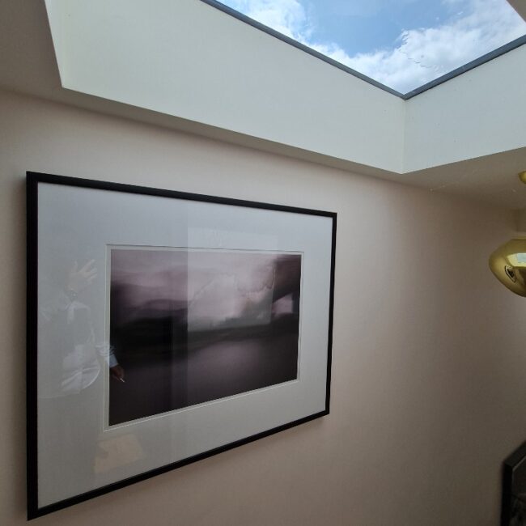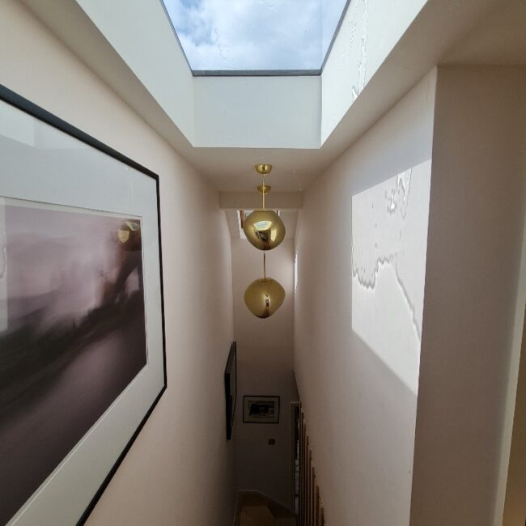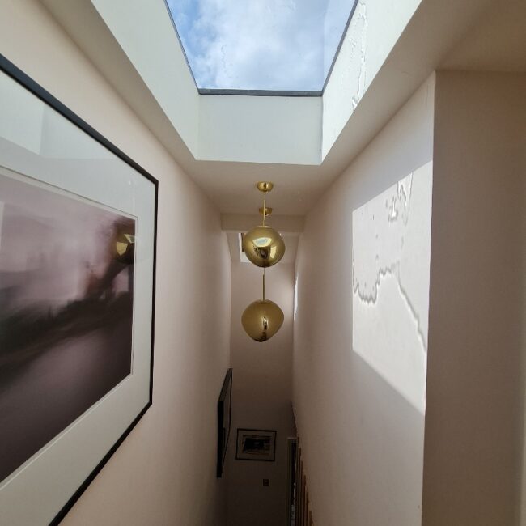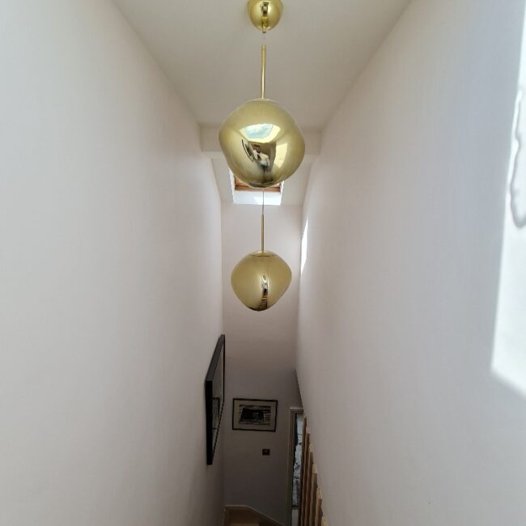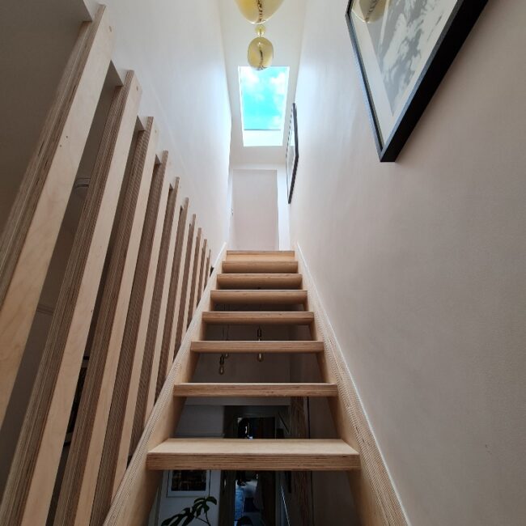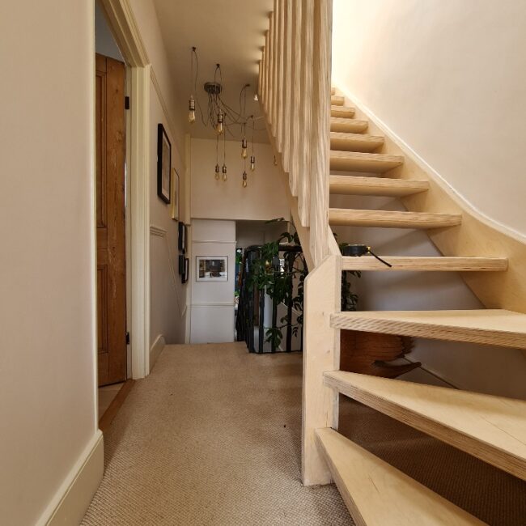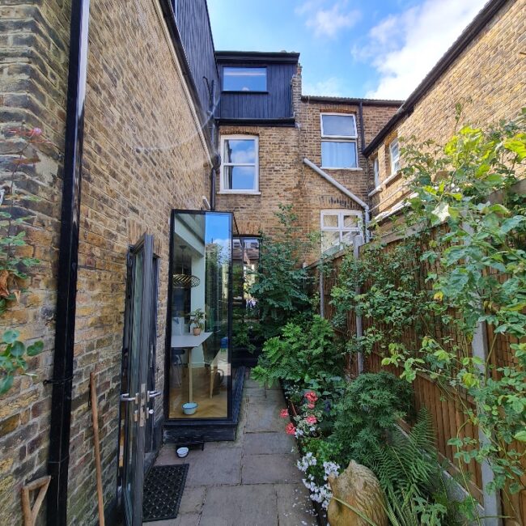Hertford Townhouse
Hertfordshire
Neo Heritage is undertaking a transformative loft conversion project in Hertford, with the aim of maximizing the potential of urban residential spaces. This initiative focuses on converting underutilized attic areas into functional and aesthetically pleasing living environments, increasing property value while enhancing the quality of life for residents. By optimizing available space, introducing contemporary design solutions, and ensuring compliance with local regulations, this project embodies modern urban living at its finest.
This loft conversion project will incorporate two primary design approaches: Dormer Loft Conversions and Mansard Loft Conversions. The Dormer Loft Conversion extends the existing roof to create vertical walls, providing additional headroom and usable floor space while allowing for larger windows to enhance natural light and ventilation. On the other hand, the Mansard Loft Conversion involves altering the roof structure to create a flat roof with inward-sloping walls, maximizing space and offering a distinctive architectural appeal. This approach is particularly well-suited for urban settings like Wood Green, where space optimization is key.
Tell Us Your Story
To explore how we can bring your vision to life and collaborate on your project journey with Neo Heritage, feel free to get in touch.


