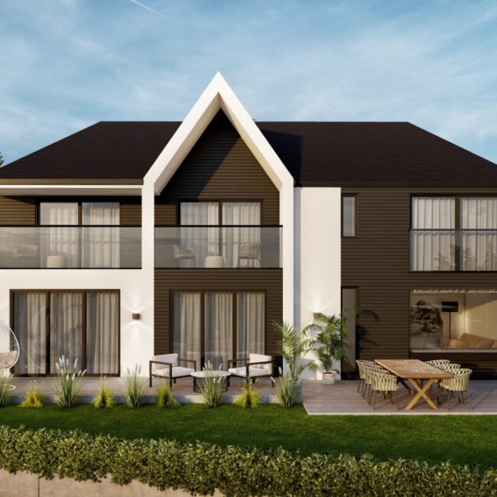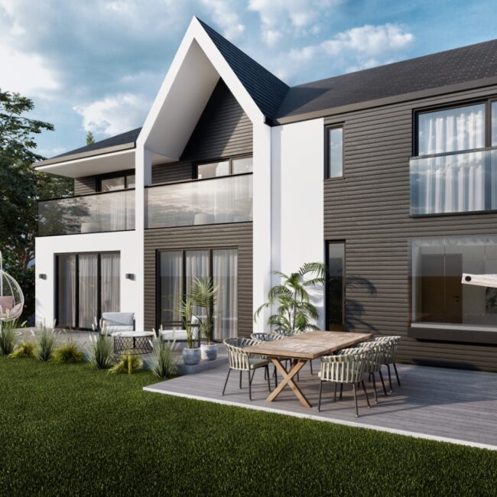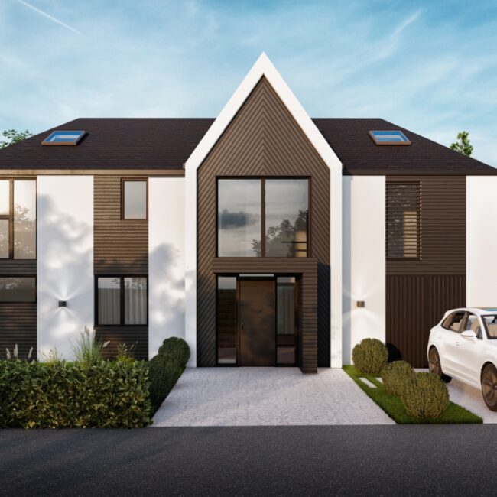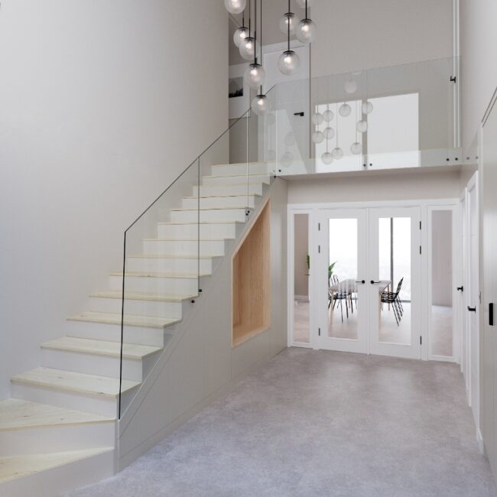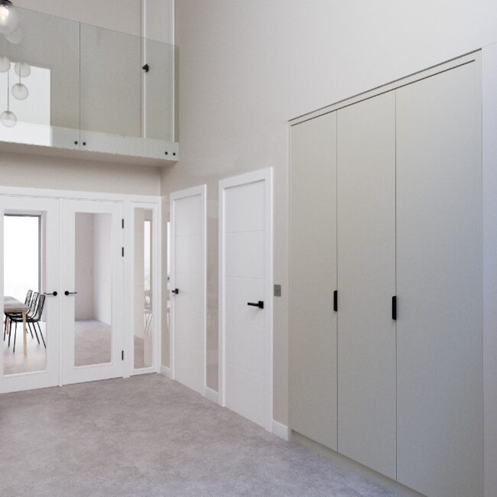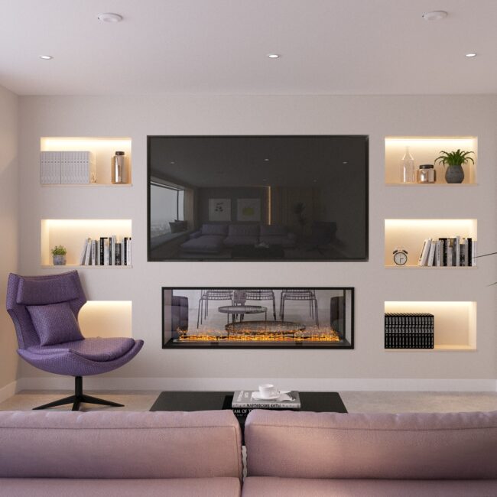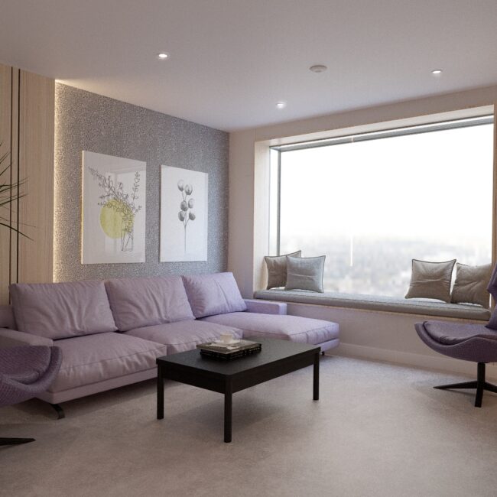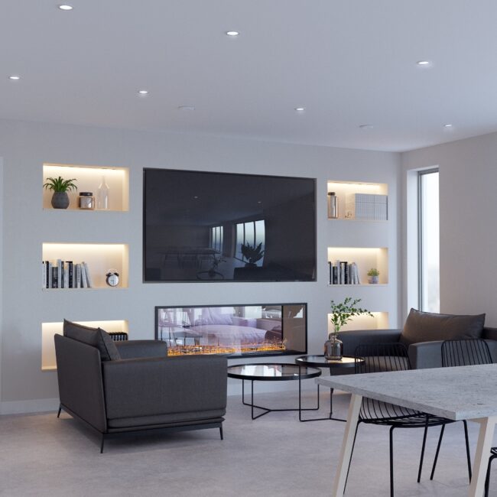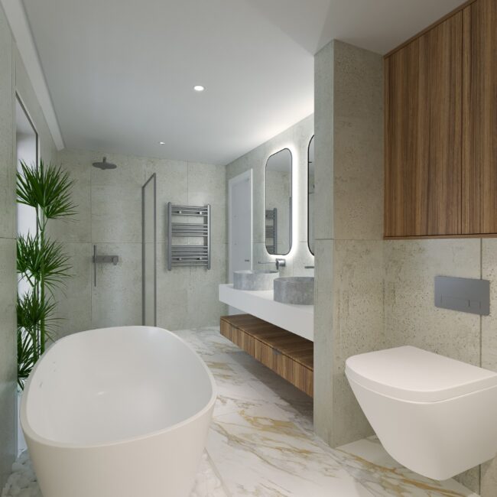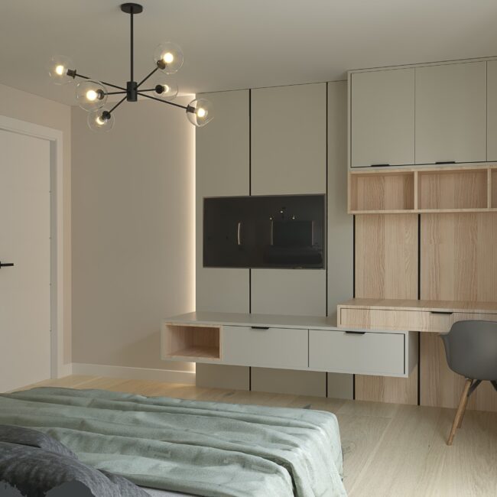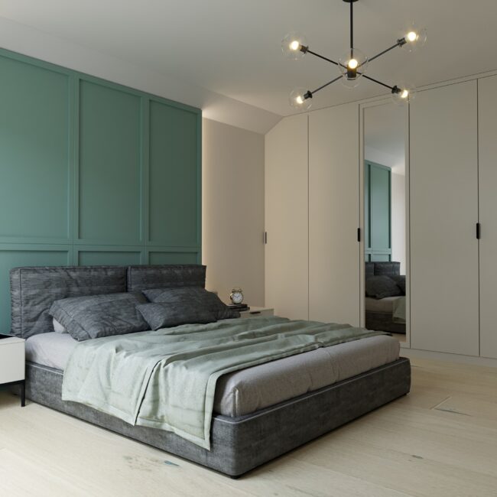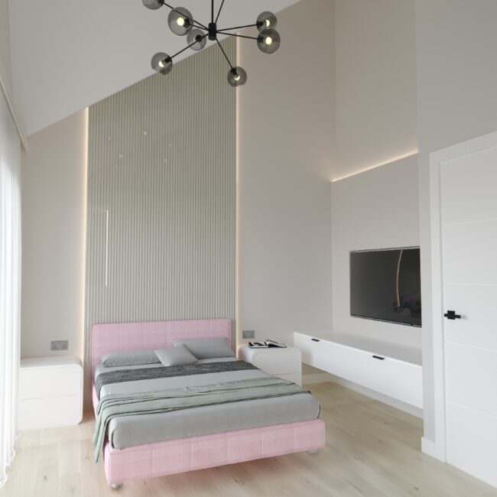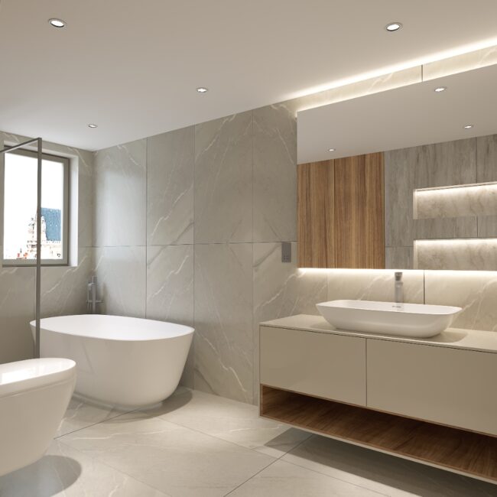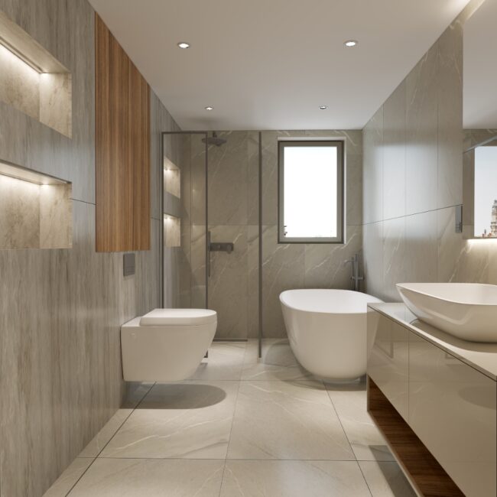Esher Villa
London
Neo Heritage is proud to present our latest residential project in Esher, exemplifying our commitment to innovative design and architectural excellence. This contemporary new build is thoughtfully designed to harmonize with its surroundings while offering modern living amenities. The residence features five spacious bedrooms, four bathrooms, a large reception room, and an open-plan kitchen, dining, and living area that encourages seamless interaction between spaces.
The design emphasizes clean lines and minimalist aesthetics, utilizing natural materials such as wood, stone, and glass. Expansive windows and open-plan living spaces ensure abundant natural light, creating a bright and airy atmosphere. Bay windows provide cozy reading nooks and additional seating areas, while balconies enhance the connection between indoor and outdoor spaces. The residence is designed to blend effortlessly with its environment while offering a modern yet timeless appeal.
Our interior design philosophy centers on creating spaces that reflect the inhabitants’ personalities and aspirations. High-quality materials and finishes provide a luxurious feel throughout the home. The open-plan design of the living areas ensures ample space for entertaining and socializing while maximizing natural light and ventilation. Innovative design touches seamlessly integrate technology and comfort, with smart home features allowing effortless control of temperature, lighting, and security. Every element is carefully curated to enhance functionality while maintaining a refined aesthetic.
Tell Us Your Story
To explore how we can bring your vision to life and collaborate on your project journey with Neo Heritage, feel free to get in touch.


