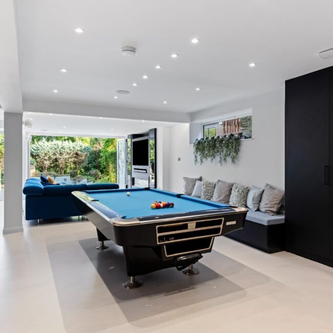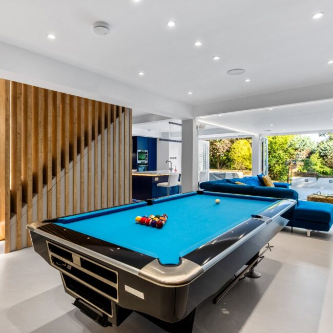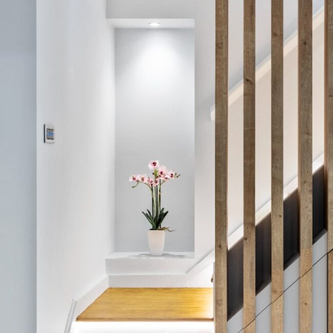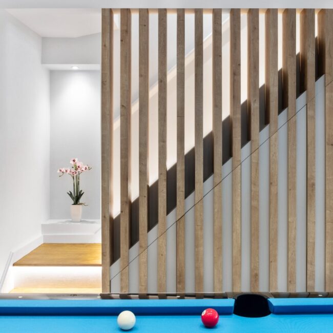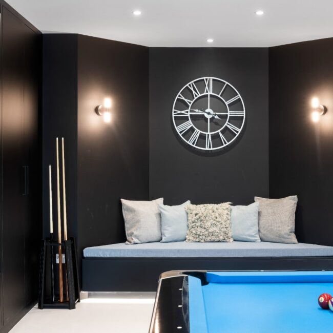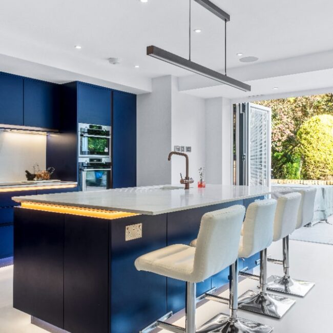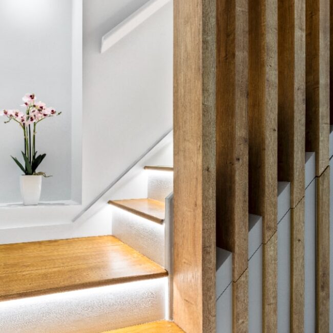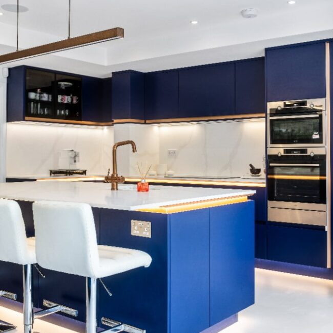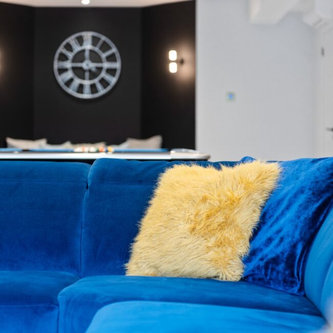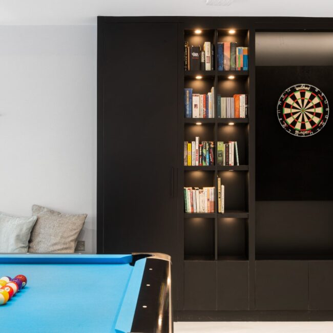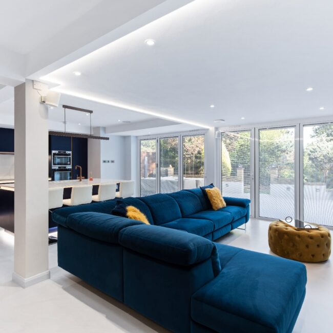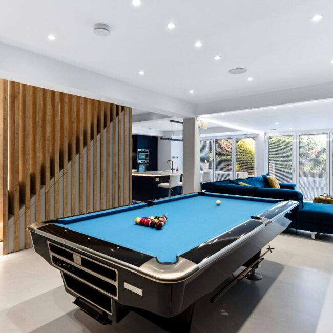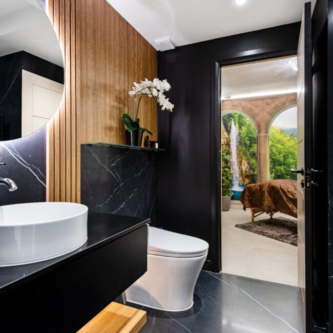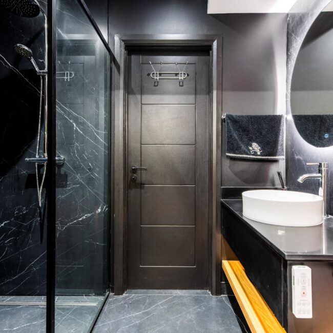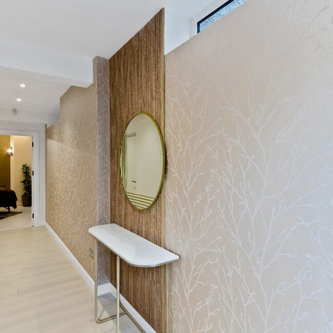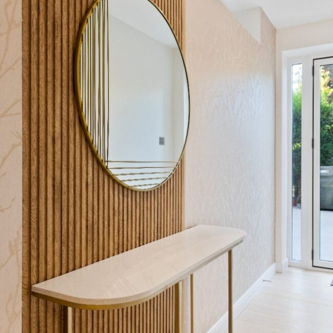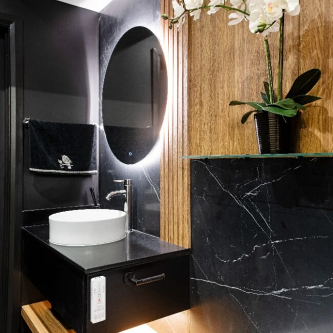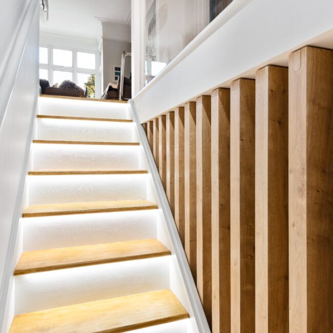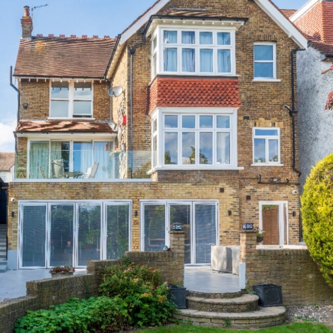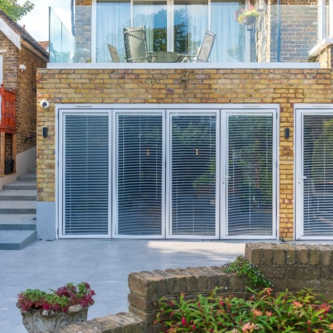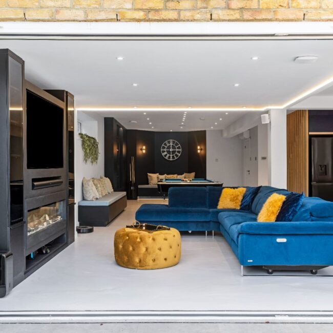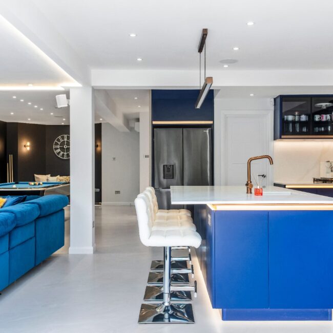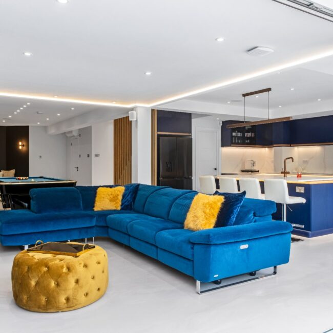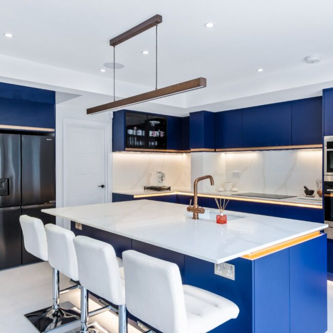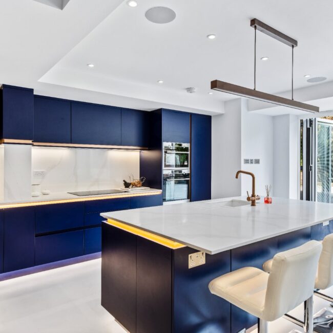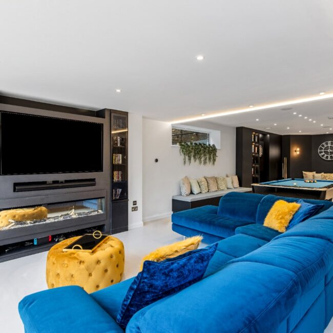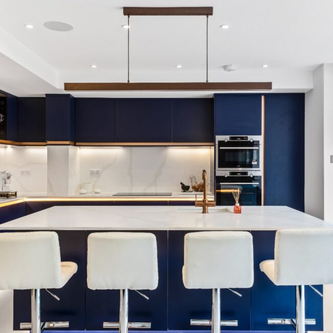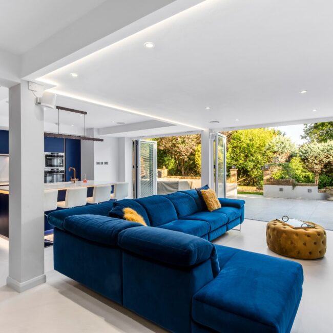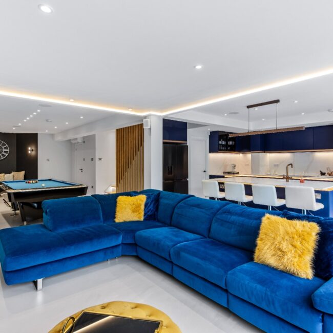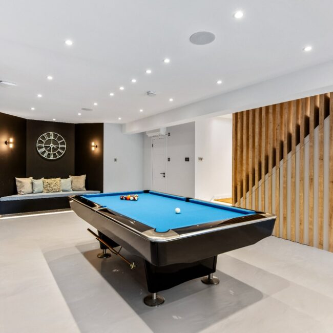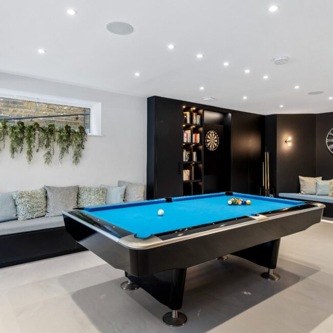Croydon Townhouse
London
Neo Heritage specialises in transforming underutilised spaces into bespoke, multi-functional areas. This project involved converting a basement into a modern living space with a gaming room, open-plan kitchen and living area, and a dedicated massage room. We obtained the necessary planning permission and completed the interior design, ensuring every detail was tailored to the client’s needs.
A key feature of the project was the installation of a bespoke kitchen with custom cabinetry. The open-plan kitchen and living space seamlessly integrate, providing a stylish and functional area for cooking, dining, and socialising. The gaming room was designed to offer an immersive experience with cutting-edge technology and comfortable seating, while the massage room creates a peaceful sanctuary for relaxation.
To bring in plenty of natural light, a large bifolding door was incorporated, connecting the basement to the outdoors and creating a bright and airy atmosphere. This project showcases our expertise in creating personalised, high-end spaces that combine style, comfort, and functionality, elevating the client’s lifestyle and making full use of the basement’s potential.
Tell Us Your Story
To explore how we can bring your vision to life and collaborate on your project journey with Neo Heritage, feel free to get in touch.


