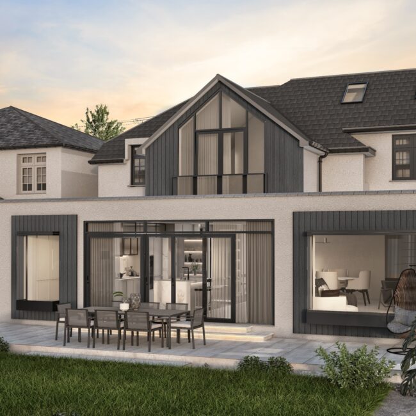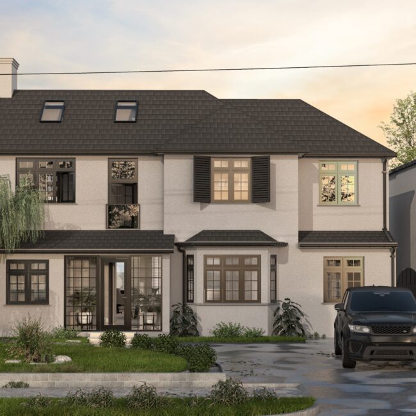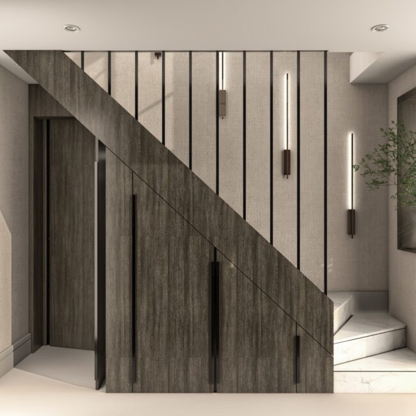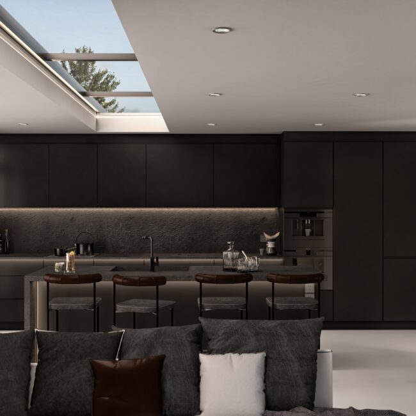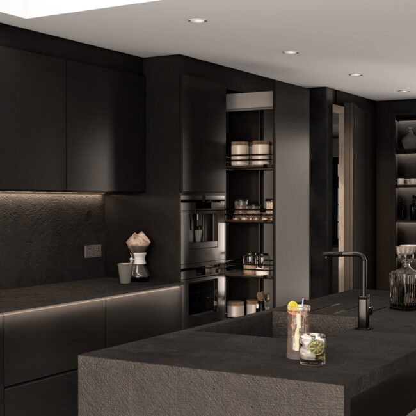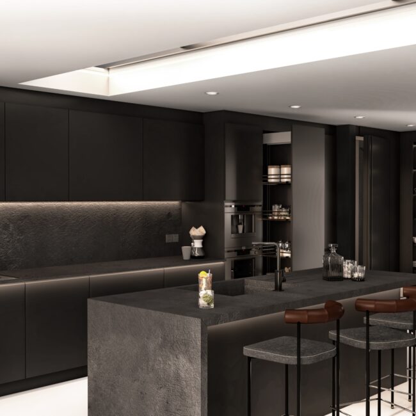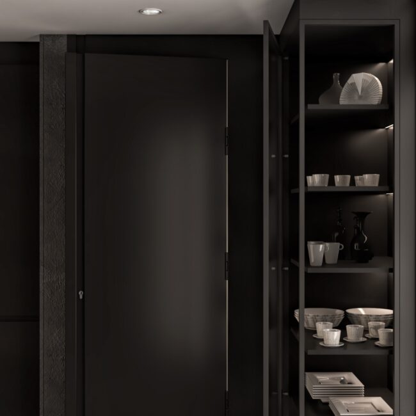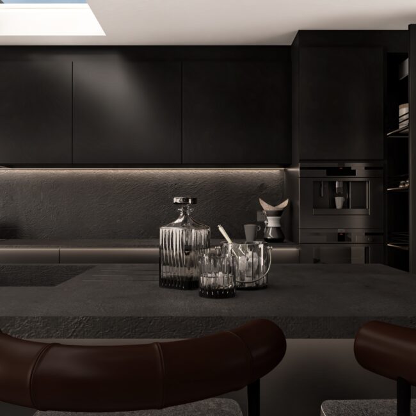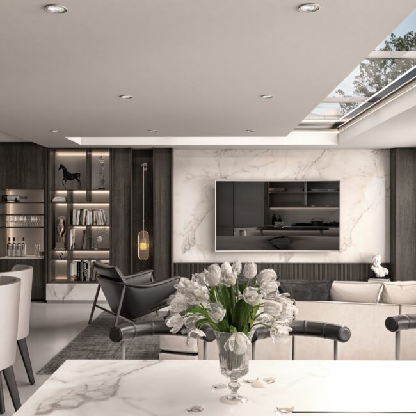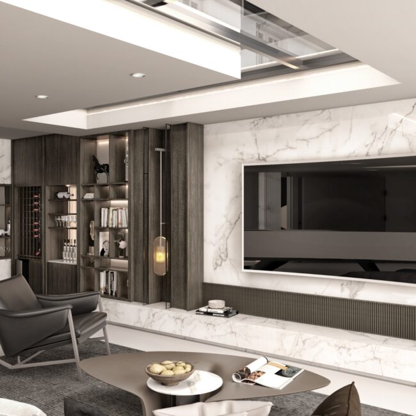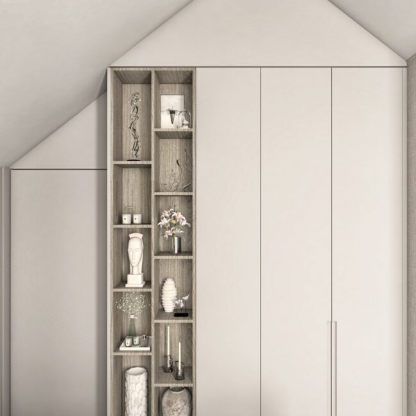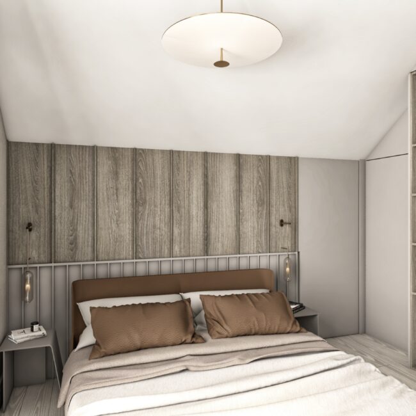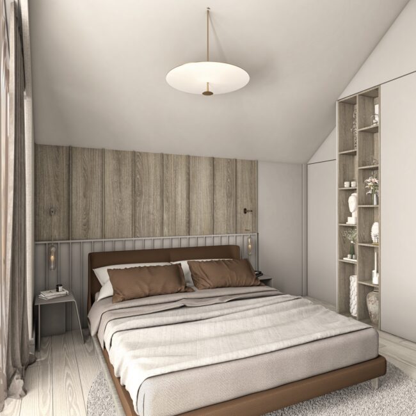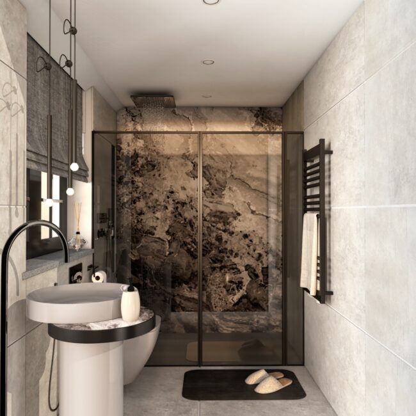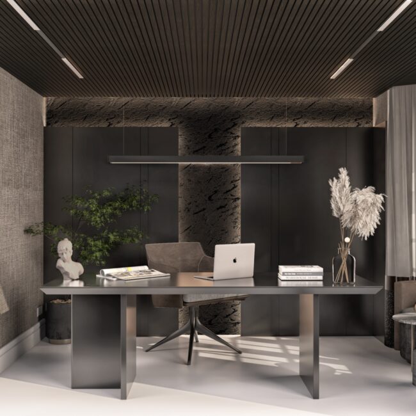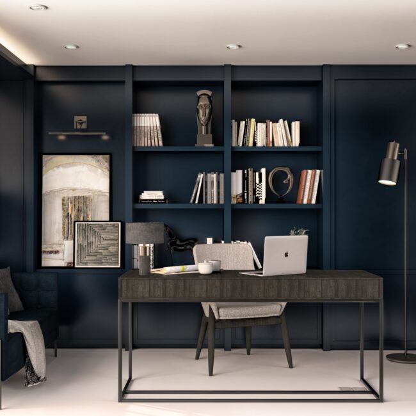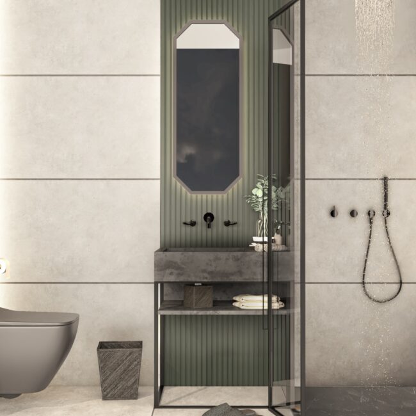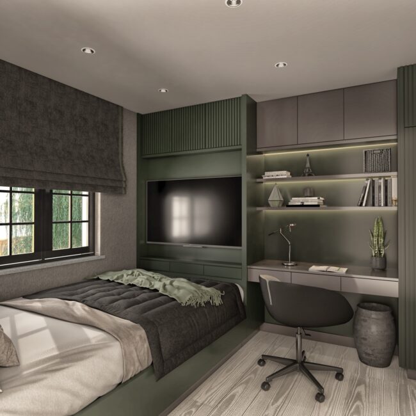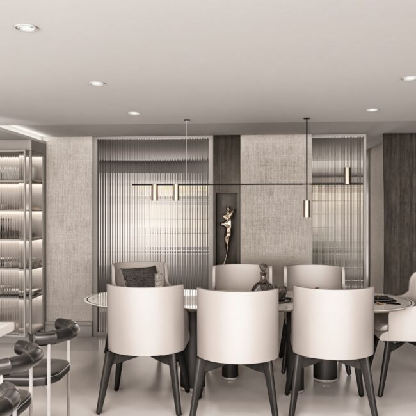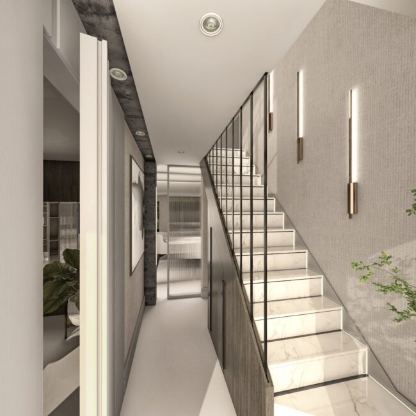Bicester Townhouse
Oxfordshire
Neo Heritage was commissioned to design a double-storey side and double rear extension for a residential property in Oxfordshire. The aim was to expand the living space while seamlessly integrating the new extension with the existing structure and introducing a modern interior design that enhances the overall aesthetic.
The design focused on creating a bright, open-plan layout that flows effortlessly into the garden. The side extension added generous living areas on both floors, while the rear extension provided a spacious kitchen, dining, and living area. Large glazing panels and contemporary finishes ensured a clean, modern look, bringing in plenty of natural light and creating a harmonious living space.
Adhering to Council’s planning regulations was a key challenge, particularly regarding the scale and impact of the extensions on the surrounding area. Through careful design, Neo Heritage maximised the space while preserving the original property’s character, resulting in a striking extension that enhances the home’s functionality and aesthetic appeal.
The completed extension transformed the property into a spacious, modern home with excellent indoor-outdoor flow. The interior design, featuring clean lines, a neutral palette, and minimalistic details, creates a stylish and practical living environment. Neo Heritage delivered a design that beautifully balances architectural expansion with contemporary interiors.
Tell Us Your Story
To explore how we can bring your vision to life and collaborate on your project journey with Neo Heritage, feel free to get in touch.



